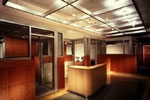

OFFICE A
• A 3000 s.f. work space for out-of-town corporate individuals and companies requiring a full-service
office environment in New York City.
THE PlAN
- The project is composed of a highly articulated internal structure of shared facilities surrounded on three
sides by neutral office spaces.
- As one steps off the elevators, they are confronted by a composite structure (conceived as a free-standing
pavilion) which houses the reception area, waiting, the secretarial staff and two flanking spaces containing
the Administrator's office and Conference room.
- The pavilion is transparent and constructed in layers of mahogany and aluminum with clear and sand-blasted
wire-glass. It is centered on a maple and aluminum reception desk which, in turn, sits on a maple "slab" with
inlaid vinylized stone tiles. The aluminum detailing is repeated in the overhanging trellis at the reception area
and a mahogany "frieze" extends from this area, banding the office corridors.
- The materials and details promote an understanding of them beyond their material aspect: that is, as a
coding system which qualifies or characterizes a particular space and provides an orientation to the whole.
MATERIALS
• wood: mahogany, maple
• stone: vinylized granite
• metal: aluminum, blackened steel
• glass: sand-blasted wire
GALLERY A
THE PLAN
MATERIALS
• wood: birch, poplar
• stone: vinylized granite
• metal: aluminum columns, exposed galvanized steel studs