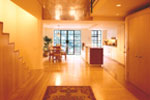

TOWER HOUSE (1994)
• A 3600 s.f. (4-story) brownstone, previously broken into 5 apartments, converted into a home for a young
family (New York, NY)
THE PLAN...
• In order to achieve a different spatiality than the horizontal layering of the traditional brownstone, the initial
strategy was to literally introduce the vertical and horizontal dimensions of the building upon entering from the street.
At the Entry, the horizontal terrazzo “runway” (x-axis) joins the vertical space of the pigmented plaster
foyer “tower” (y-axis) linking the rear garden and the sky.
• The spaces within the home are further vertically linked (z-axis) by a central interior condition about which the major
details and materials are deployed.
• At each floor, there is a major body-scaled detail which directs or frames the relationship of the body to the space
(i.e., The maple bulge at the first floor, the copper wall at the second floor and the mahogany “armoire” at the third floor).