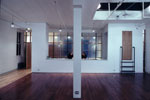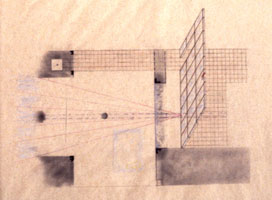

PROSCENIUM LOFT (1992)
• A 1400 s.f. top floor loft for a young single woman
THE PLAN...
• The program addresses the edge between public and private - essentially that it is an ambiguous
or “translucent” one - and takes the idea of the proscenium as an analogue.
• The public space (“audience”) of the living/dining resides in front of the kitchen.
The “fore-stage” between the kitchen and translucent wall, and the “back-stage” lies behind the translucent wall (bedroom).
•
The multiple possibilities of allure and “performance”...



MATERIALS...
• wood: red stained white oak, natural finished red oak, ebonized oak,
clear ash
• stone: white granite
• metal: zinc, copper
• glass: Fiberglass
• Green Slate (walls & roof)