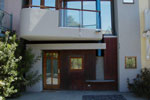

SEASIDE HOUSE (2001)
• A Four story townhouse for a young family situated in the central square (Ruskin Place) in Seaside Florida
THE PLAN...Spatializing the Surface
• The outermost stucco surface of the building's facade maintains the code-required edge of the central
square and acts like a proscenium opening on to a number of activities and details which mediate the private
interior life w/ the public space of Ruskin Place.
• At the ground level, a bluestone seat (scaled to a single body) is embedded into the flat seam copper wall
(set back 20" from the stucco). It also serves as the base for a 45’ structural steel column (scaled to the building)
which supports the balconies and provides lateral stability for the glazing. The exterior copper wall is visually linked
to an interior copper clad wall (Master Bedroom) seen through the 2 story glass above. Further exemplifying the
non-static quality of the building surface, an operable ‘L’ shaped stucco wall was designed to slide across the
facade and locks into the stucco wall closing off the glass entry door during storm.
• On the 2nd & 3rd floors, small balconies extend past the stucco surface and inflect southward to the
ocean view beyond, while their glass railings visually recede into the 2 story glass set back feet four feet
from this surface. Rather than being added onto the facade, the balconies are continuations of interior
bluestone circulation zones. Partially covered overhead by the frame of the stucco wall & partially exposed,
they maintain their independence of the wall while allowing for a range of private experience.
• At the 3rd floor, the termination of the copper wall reveals a ‘hole’ in the facade, through which
an open air glass-block stairwell rises to the roof and the copper clad ‘cone’ of the family study
(itself an extension of the copper clad Master Bedroom below). A “ship's ladder” provides access to
the family hot tub set into the roof top of the cone.
• The play between the scale/details of the body and the scale/details of Ruskin Place refers to the conditions of
privacy and publicity. In this townhouse, rather than delimiting privacy & publicity, the facade operates instead
like an osmotic membrane between the two.